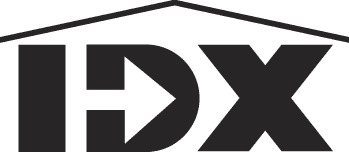












































This is an absolutely stunning home. From the moment you enter the foyer, you can see the attention to detail in this immaculate home. The moldings in the living room and dining room are beautiful and the fireplace surround is just draw dropping. The home features a living/receiving room, family room and sitting room on the first floor. Also on the main floor is the primary bedroom suite, and an additional bedroom and bath. The dining room leads into a beautiful kitchen and breakfast nook that looks out over the lovely, almost acre lot. Upstairs you will find 2 large bedrooms, a flex space, currently used as an office, but could be a sitting area, TV room or anything your heart desires and an additional bath. Travel up the staircases on either side of the flex space to find 2 floored attic spaces for plenty of storage. Now lets go to the basement. It is approximately 90% finished, with a family room with gas fireplace, billiard room, 2 offices (which could be bedrooms) and an additional bathroom. This space would make a fantastic inlaw suite as well. Words just cannot describe what a beautiful home this is. You truly must see for yourself. Schedule an appointment soon. Agent is related to the seller.
| Price: | $599,000 |
| Address: | 240 Stonewall Jackson Trail |
| Location: | Martinsville, VA 24112 |
| Bed/Bath: | 4 Bedrooms / 4 Baths |
| Size: | 4664 Square Feet |
| Lot: | 0.982 Acres |
| Estimated Payment: |
$3,108 Per Month* Based on a 30-year fixed rate of 6.75% with 20% down. |
| Advanced Mortgage Calculator |

© 2024 Martinsville MLS RETS. All rights reserved. The data relating to real estate for sale on this web site comes in part from the Internet Data Exchange Program of MVMLS. Real estate listings held by IDX Brokerage firms other than Rives S. Brown, Inc. are marked with the Internet Data Exchange logo or the Internet Data Exchange thumbnail logo and detailed information about them includes the name of the listing Brokers. Information provided is deemed reliable but not guaranteed.
Data last updated: Thursday, April 18, 2024. Listing courtesy of Wilkins & Co. Realtors, Inc..